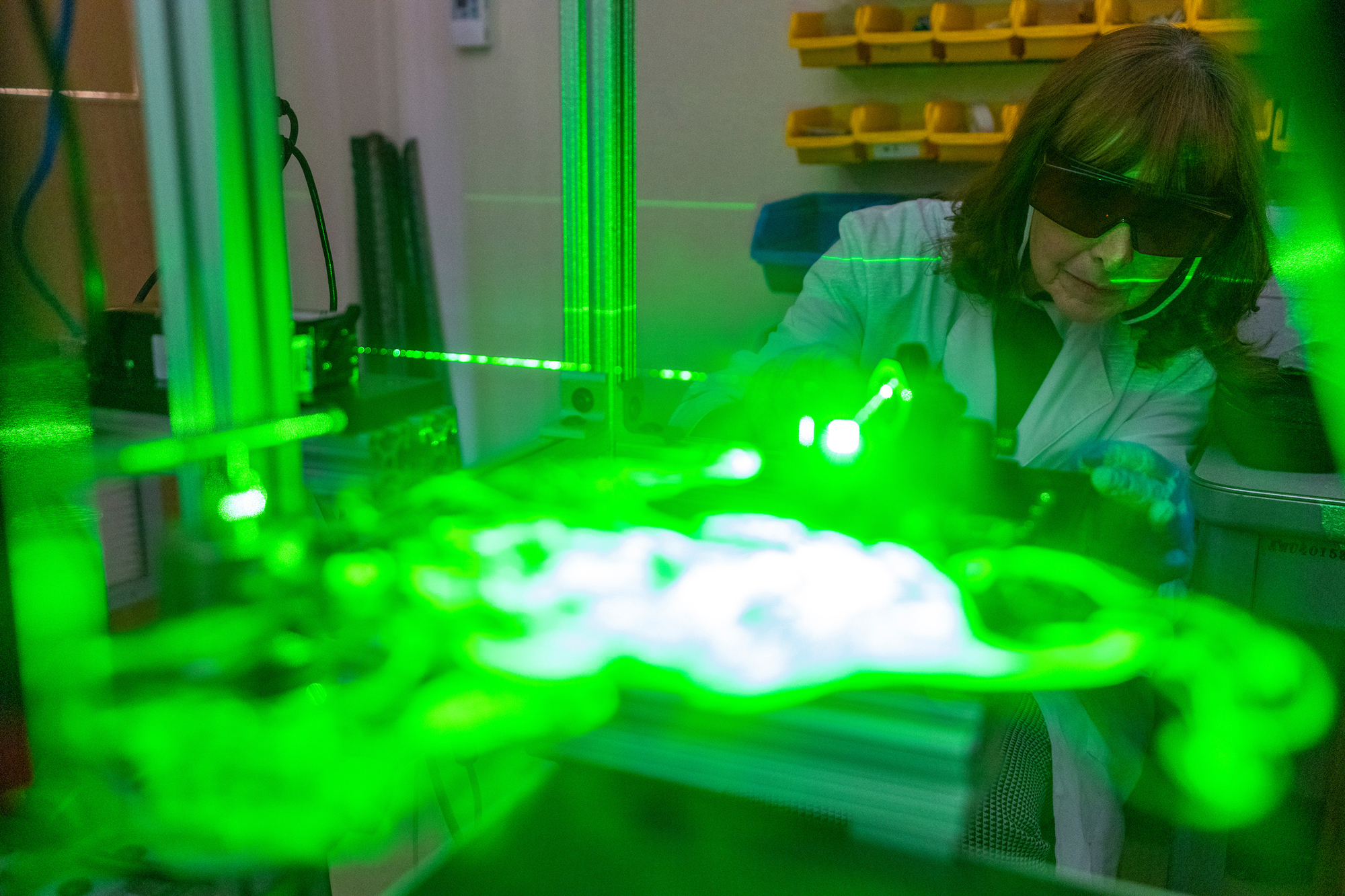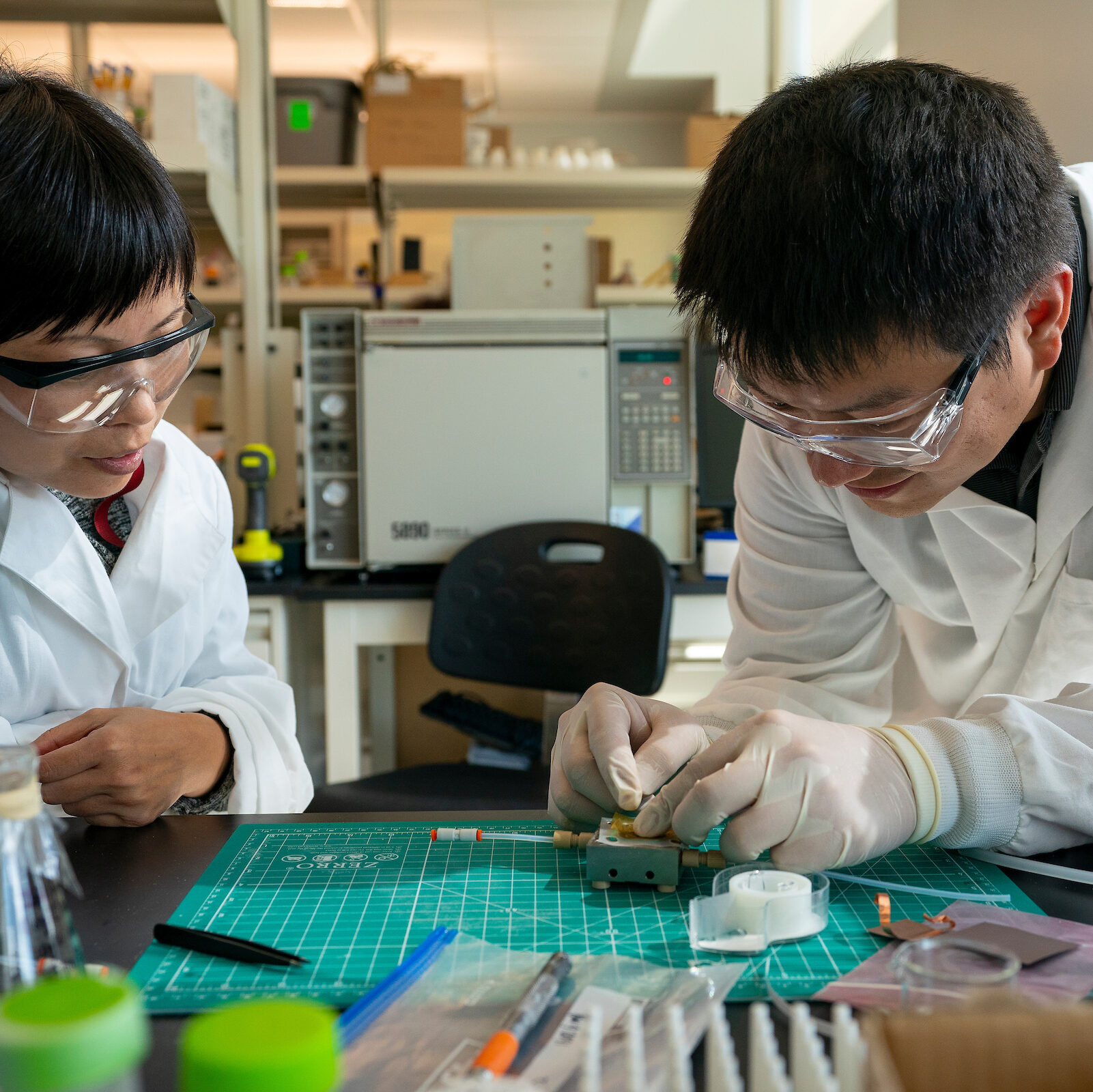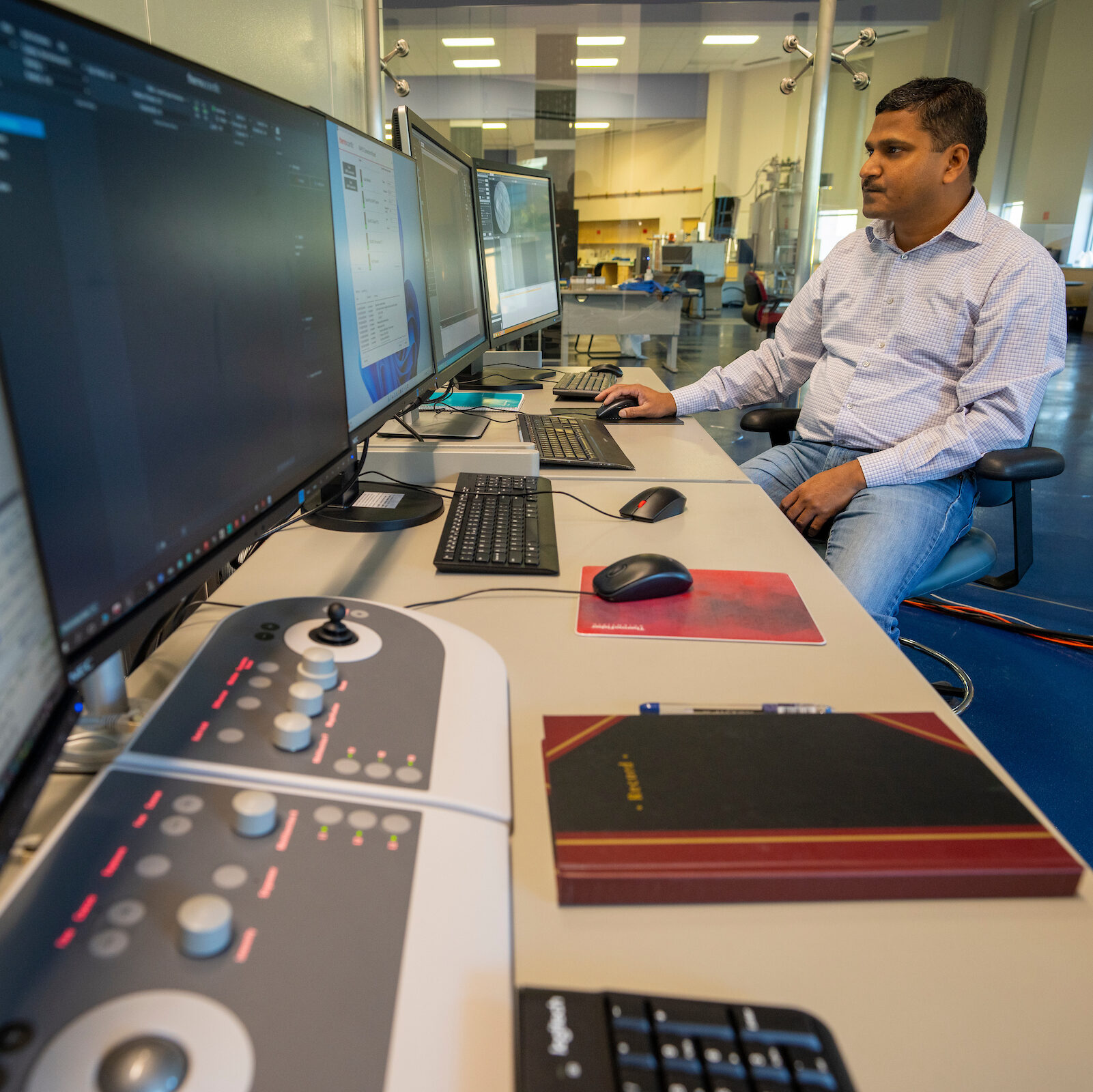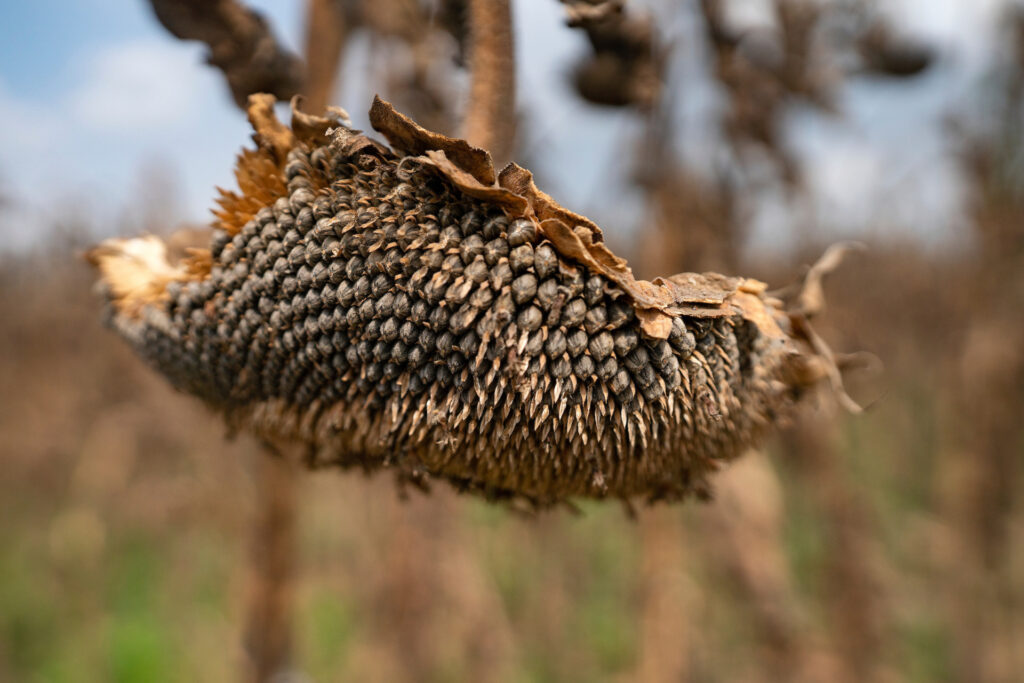
Department of
Biological & Agricultural Engineering

8 Degree Programs
The Biological and Agricultural Engineering department offers a diverse range of eight specialized degree programs that empower students to excel in fields spanning agricultural engineering, natural resource management, and environmental science.

1 Accredited Program
The Bachelor of Science program in Biological and Agricultural Engineering is accredited by the Engineering Accreditation Commission of ABET, https://www.abet.org.

300+ Enrolled Students
In our program, you can anticipate small class sizes and a family-like atmosphere, fostering a hands-on, service-oriented and globally-focused educational experience with a broad engineering focus.
Biological & Agricultural Engineering News

Buser named Endowed Chair in Cotton Engineering
Michael Buser, Ph.D., is far from retirement, but he feels his career has brought him full circle. Buser was recently appointed the Endowed Chair in Cotton Engineering, Ginning and Mechanization for the Department of Biological and Agricultural Engineering in the Texas A&M College of Agriculture and Life Sciences.
Have Questions?
For degrees or admissions questions:
For general questions:
